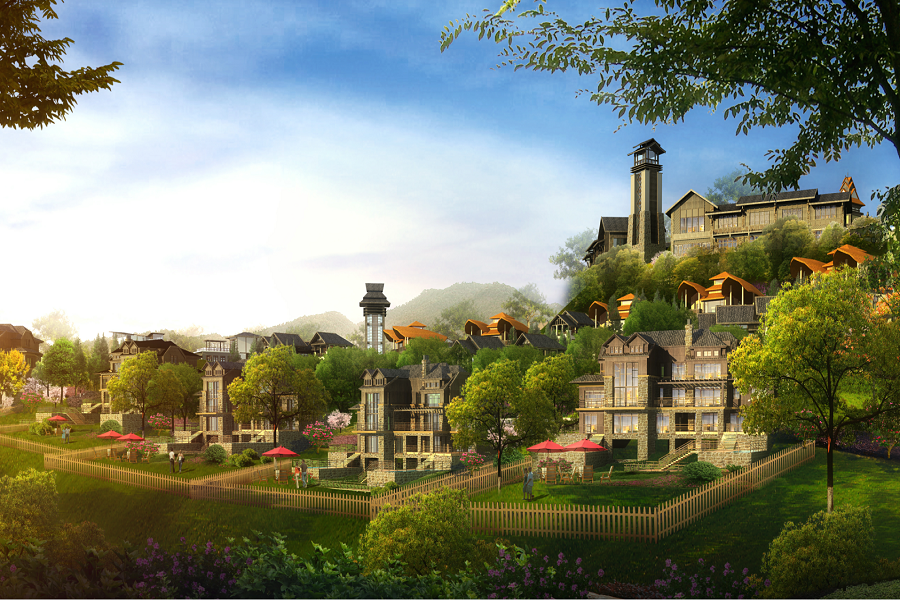JR News
精品酒店设计要注意哪些要点,两种布局形式是什么?
Hotel design should pay attention to reasonable plane layout, unique design concept, distinctive characteristics and green concept. There are two forms of hotel design layout, one is decentralized layout, the other is centralized layout. Today's small editor will tell you in detail "what points should be paid attention to in the design of boutique hotels and what are the two layout forms?"
1、 Hotel design considerations
1. Reasonable plane layout
Reasonable plane layout can effectively expand the benefit space. Based on the function, strengthen the experience, combined with the theme, the service functions can produce high efficiency in the operation. The traffic flow line of boutique hotel can be divided into plane streamline and vertical streamline from the perspective of space location, and can be roughly divided into guest streamline, service streamline and cargo streamline from the perspective of use nature, The basic traffic characteristics of boutique hotels are as follows: high efficiency, Lane separation "requires clear guidance, orderly nodes, convenient distance as far as possible, service flow line and goods flow line can not be mixed and crossed with guest flow line
2. Unique design concept
Unique design concept and unique atmosphere can stimulate different feelings, and can experience a new visual impact or high-quality experience, and have a seclusion experience divorced from the reality. The concept is integrated into the design, combined with interest, knowledge and communicability, to create a unique, unforgettable and lasting feeling of Boutique Hotel, and endow the indoor environment with life and emotion, It is close to the living habits and quality of life of target customers. It is an intelligent mode based on intelligent technology products, such as automatic induction switch, automatic curtain opening, plug free room card, paperless office, keyless door lock, intelligent identification, automatic sensing system, self-service terminal, etc
3. Distinctive logo
Focus on the recognition effect, pay attention to the integration of visual design and the theme culture of Boutique Hotel, so as to achieve the ingenious combination of function and art. The software facilities of boutique hotel are customized, such as music, fragrance, color, light, temperature, volume, etc. from the perspective of perception, touch, vision, smell, hearing, taste, etc., to meet the needs of guests physically and psychologically. The number of service personnel is sufficient, High comprehensive quality, software service level is the fundamental to attract guests to stay repeatedly and maintain long-term competitiveness
4. Focus on green concept
The sustainable development concept of "green concept" such as environmental protection, energy conservation and consumption reduction is carried out, and the intensive use of energy is emphasized. The environment of energy conservation and emission reduction and low energy consumption is created through design, and the operation cost is effectively reduced. The energy consumption environment is created by using the building thermal principle, and the environment with low energy consumption is created by using high and new technology, and the resource saving is emphasized, Intelligent configuration, simple and easy to use
2、 Two layout forms of hotel design
There are two forms of hotel design layout, one is decentralized layout, the other is centralized layout
1. Decentralized layout
The general layout of the hotel is decentralized. The base area is large, and the buildings with different functions such as guest rooms, public facilities and logistics can be constructed according to functional divisions. Most of the low-rise buildings have short construction period and economic investment. Each guest room building can adopt different standards according to different levels, which has a wide range of adaptability, The Beijing Friendship Hotel, built in the 1950s, covers an area of 20.3 hectares. There are five 6-7-storey guest rooms with nearly 300 guest rooms. There are also 1200 auditorium, more than 1000 restaurants and conference buildings. The overall layout is decentralized and symmetrical. The guest room building with traditional architectural form is set off by lush green. The environment is beautiful and the decentralized layout also has long equipment pipelines and long service routes, There are many problems such as increasing energy consumption, inconvenient management and so on. There is a big difference between the number of service staff and the working modulus in the same small building, which increases the number of service staff and is not economical enough
2. Centralized layout
① The general layout of hotels in suburbs and scenic spots usually adopts horizontal centralization. The rooms, public, catering, logistics and other parts are connected in the horizontal direction. According to the functional relationship, landscape direction, entrance and exit, traffic organization and body shape, the courtyard is interspersed. The land is scattered and compact. All kinds of rooms can be designed according to different structural system, span and floor height, The guest rooms and public parts have good landscape and natural lighting and ventilation conditions.
② Vertical centralization is suitable for the high-rise hotel with narrow base in the city center. Its guest rooms, public and logistics services are vertically overlapped in a building. The vertical transportation is solved by elevators and escalators. Sufficient number of elevators, appropriate speed and parking mode are very important. Due to the structural limitations, vertical centralized has certain difficulties in setting large public space
The above is Xiaobian's understanding of "what points should be paid attention to in boutique hotel design and what are the two layout forms", hoping to help you
酒店设计要注意合理的平面布局、独特的设计理念、鲜明特色标志、注重绿色理念.酒店设计布局的形式有两种,一种是分散式布局,一种是集中式布局.今天小编详细为大家说一下"精品酒店设计要注意哪些要点,两种布局形式是什么"
一、酒店设计注意事项
1、合理的平面布局
合理的平面布局能够有效扩大效益空间,立足功能化,强化体验性,结合主题精心布局,各服务功能在经营中产生高效益.精品酒店的交通流线从空间位置角度分为平面流线和垂直流线,从使用性质角度大致分为宾客流线、服务流线和货物流线,精品酒店交通基本的特征是:高效、分道"要求导向明晰、节点有序、距离尽可能近便,服务流线和货物流线不能与客人流线进行混行和交叉
2、独特的设计理念
独特的设计理念,独特的氛围会激发起异样的情愫,能够体验到一种新的视觉冲击或者高品质体验,有着脱离现实感受的遁世体验.将理念融入到设计中,结合趣味性、知识性、可传播性,营造精品酒店独特、难忘、持久的感受.赋予室内环境以生命和情感,贴近目标客户人群的生活习惯和生活品质.以智能化技术产品为主体和依托而形成的智能化模式.如:全自动感应开关、自动开启窗帘、免插房卡、无纸办公、无钥匙门锁、智能身份识别、自动感应系统、自助终端等
3、鲜明特色的标志
注重识别效果,重视视觉设计和精品酒店主题文化的相融度,达到功能与艺术的巧妙结合.精品酒店的软件设施专属定制,比如:音乐、香氛、色调、灯光、温度、音量,感观上,触觉、视觉、嗅觉、听觉、味觉等从生理上、心理上满足宾客需求.服务人员数量充足,综合素质高,软件服务水准是吸引宾客重复入住和保持长久竞争力的根本
4、注重绿色理念
贯彻环境保护、节能降耗等"绿色理念"可持续发展理念,强调能源使用集约化.通过设计创造节能减排、低能耗的环境,有效降低运营成本.注重运用建筑热工原理使用能源,利用高新技术创造低能耗的环境,强调节约资源.所设计的专属配置,易维修,易清洁,智能化配置简洁好用.
二、酒店设计的两种布局形式
酒店设计布局的形式有两种,一种是分散式布局,一种是集中式布局
1、分散式布局
总平面以分散式布局的酒店,基地面积大,客房、公用、后勤等不同功能的建筑可按功能分区分别建造,多数低层,建造工期短、投资经济.其各幢客房楼可按不同等级采取不同标准,有广泛的适应性.迎酒店性质的酒店为接待不同国家的首脑的安全起见,常设几幢小楼.建于50年代的北京友谊酒店占地达20.3公顷,五栋6-7层客房楼共有客房近300间,还有1200座的礼堂、1000多座的餐厅、会议楼等,总体为分散式对称布局,采用传统建筑形式的客房楼被郁郁葱葱的绿化衬托着,环境优美分散式布局也存在设备管线长,服务路线长,能源消耗增加,管理不便等问题.同按小楼配备服务员与工作模数相差较多,增加了服务员人数,不够经济
2、集中式布局
①、水平集中式市郊、风景区酒店总体布局常采用水平集中式.客房、公共、餐饮,后勤等部分在水平方向连接,按功能关系、景观方向、出入口与交通组织、体型塑造等有机结合,庭院穿插其中.用地较分散式紧凑.各类用房可按不同的结构体系、跨度、层高设计,分别工.客房楼多数为低、多层,吸取当地建筑传统进行新的造型创作.客房与公共部分有良好景观与自然采光通风条件.
②、竖向集中式适于城市中心、基地狭小的高层酒店,其客房、公共、后勤服务在一幢建筑内竖向叠合,垂直运输靠电梯、自动扶梯解决,足够的电梯数量、合适的速度与停靠方式十分重要.竖向集中式,由于结构的限制,对公共部分大空间的设置有一定难度
以上就是小编对"精品酒店设计要注意哪些要点,两种布局形式是什么"的理解,希望可以帮到你.








